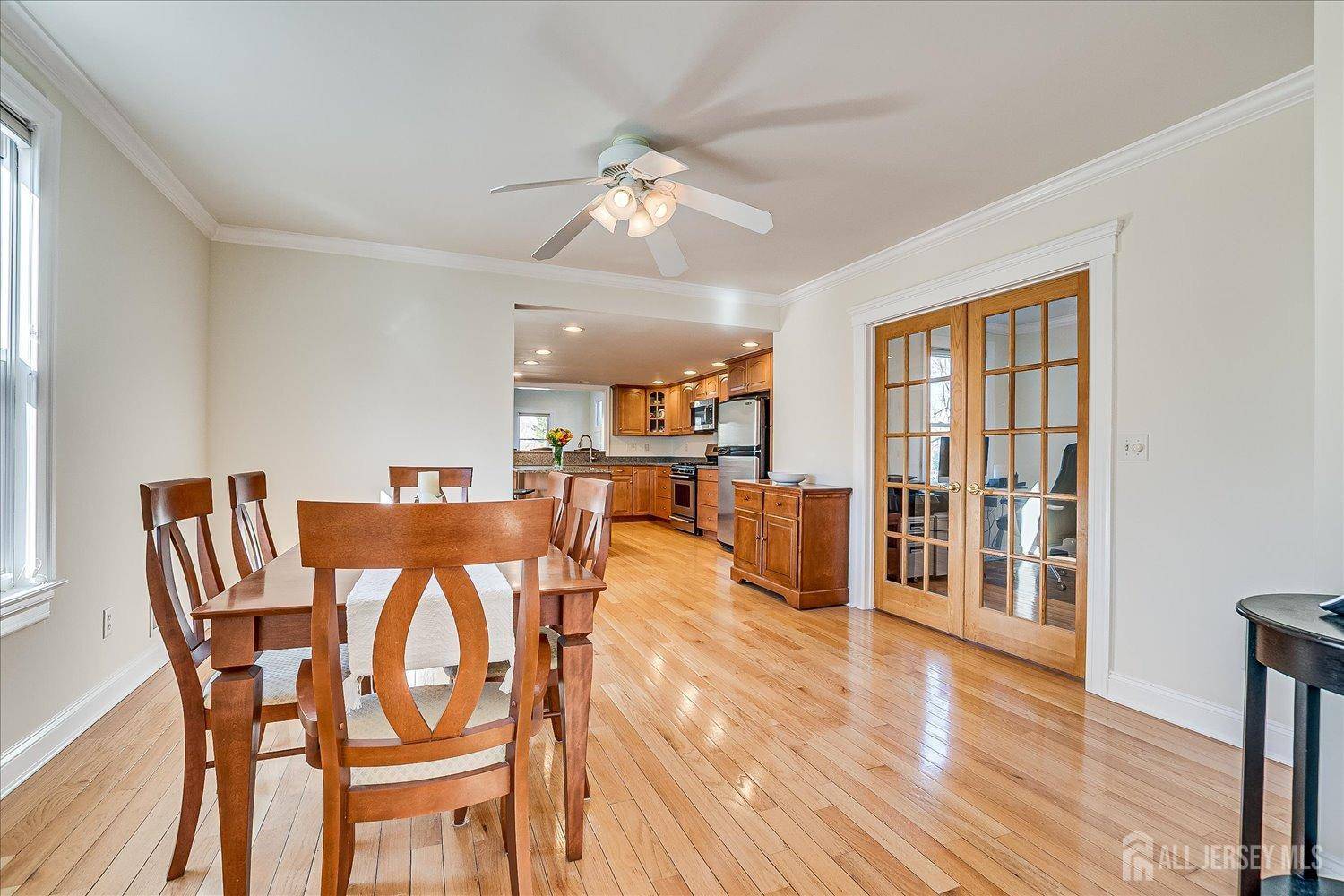$927,000
$825,000
12.4%For more information regarding the value of a property, please contact us for a free consultation.
27 Rose ST Metuchen, NJ 08840
3 Beds
3 Baths
7,501 Sqft Lot
Key Details
Sold Price $927,000
Property Type Single Family Home
Sub Type Single Family Residence
Listing Status Sold
Purchase Type For Sale
Subdivision Greenway
MLS Listing ID 2509629R
Sold Date 04/30/25
Style Colonial
Bedrooms 3
Full Baths 3
Originating Board CJMLS API
Year Built 1913
Annual Tax Amount $13,578
Tax Year 2023
Lot Size 7,501 Sqft
Acres 0.1722
Lot Dimensions 150.00 x 50.00
Property Sub-Type Single Family Residence
Property Description
Beautiful updated 3 bedroom, 3 full bath home, close to the Middlesex Greenway, Whole Foods, Downtown and so much more. This amazing property is bigger than you would imagine and property backs 150 feet. Upon entry you are greeted by a lovely foyer open to the living room, formal dining room and spacious kitchen with granite countertops, center island and stainless steal appliances. Home Office just off the dinning room can be 4th bedroom and has full bath attached. Fantastic family room is just off kitchen and is lovely with high ceilings, cozy gas fireplace and overlooks the yard. Step outside from the family room to the yard which offers paver patio, and lots of lawn, perfect for entertaining or a game of soccer. Don't miss the attached garage which has ample space for storage. This home has so much to offer you must see it in person. Home is 100 years old, rebuilt studs in between 10 through 15 years ago in stages. Roof on garage and back family room is 10 years old, the rest is about 15 years old. House is NOT in a flood zone.
Location
State NJ
County Middlesex
Community Curbs, Sidewalks
Zoning R2
Rooms
Basement Full, Exterior Entry, Storage Space, Interior Entry, Utility Room, Laundry Facilities
Dining Room Formal Dining Room
Kitchen Granite/Corian Countertops, Kitchen Exhaust Fan, Kitchen Island, Country Kitchen, Pantry, Eat-in Kitchen
Interior
Interior Features Blinds, Shades-Existing, Entrance Foyer, Kitchen, Library/Office, Living Room, Bath Full, Dining Room, Family Room, 3 Bedrooms, Bath Main, Attic
Heating Forced Air
Cooling Central Air
Flooring Ceramic Tile, Granite, Wood
Fireplaces Number 1
Fireplaces Type Gas
Fireplace true
Window Features Screen/Storm Window,Insulated Windows,Blinds,Shades-Existing
Appliance Self Cleaning Oven, Dishwasher, Dryer, Gas Range/Oven, Kitchen Exhaust Fan, Gas Water Heater
Heat Source Natural Gas
Exterior
Exterior Feature Barbecue, Curbs, Patio, Door(s)-Storm/Screen, Screen/Storm Window, Sidewalk, Fencing/Wall, Yard, Insulated Pane Windows
Garage Spaces 1.0
Fence Fencing/Wall
Pool None
Community Features Curbs, Sidewalks
Utilities Available Cable TV, Cable Connected, Electricity Connected, Natural Gas Connected
Roof Type Asphalt
Porch Patio
Building
Lot Description Near Shopping, Near Train, Interior Lot, Level
Faces East
Story 2
Sewer Public Sewer
Water Public
Architectural Style Colonial
Others
Senior Community no
Tax ID 0900132000000031
Ownership Fee Simple
Energy Description Natural Gas
Read Less
Want to know what your home might be worth? Contact us for a FREE valuation!

Our team is ready to help you sell your home for the highest possible price ASAP






